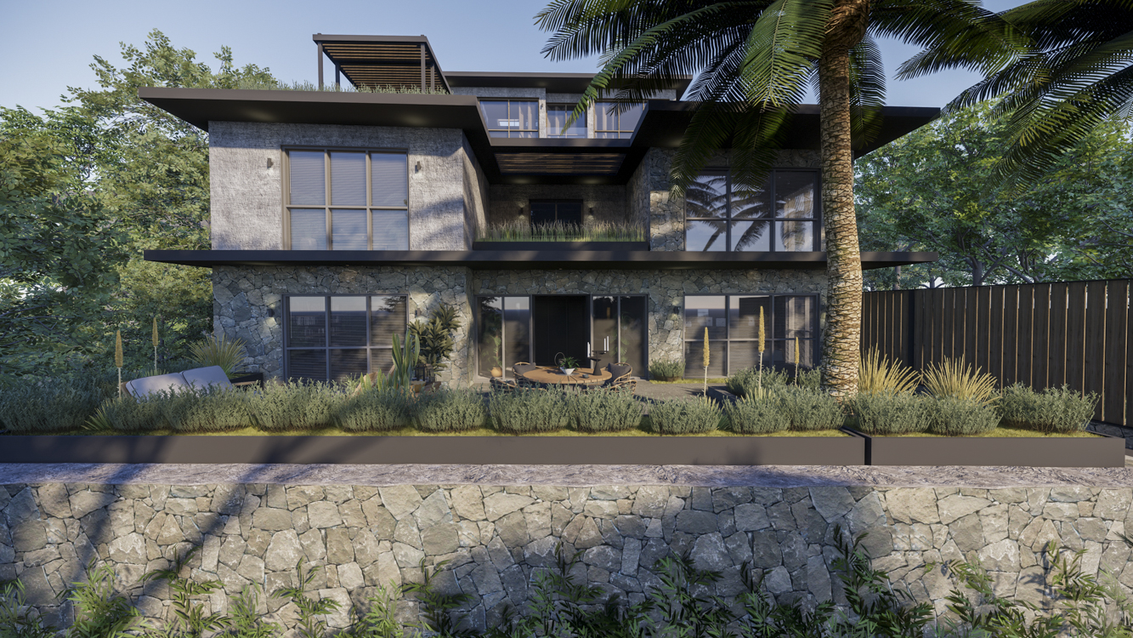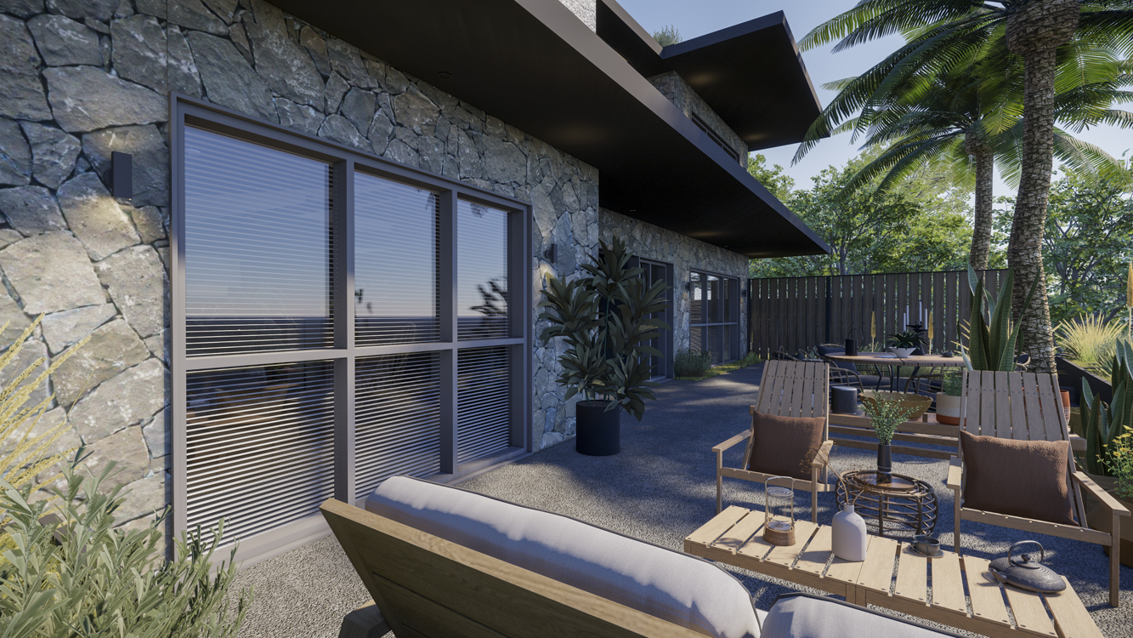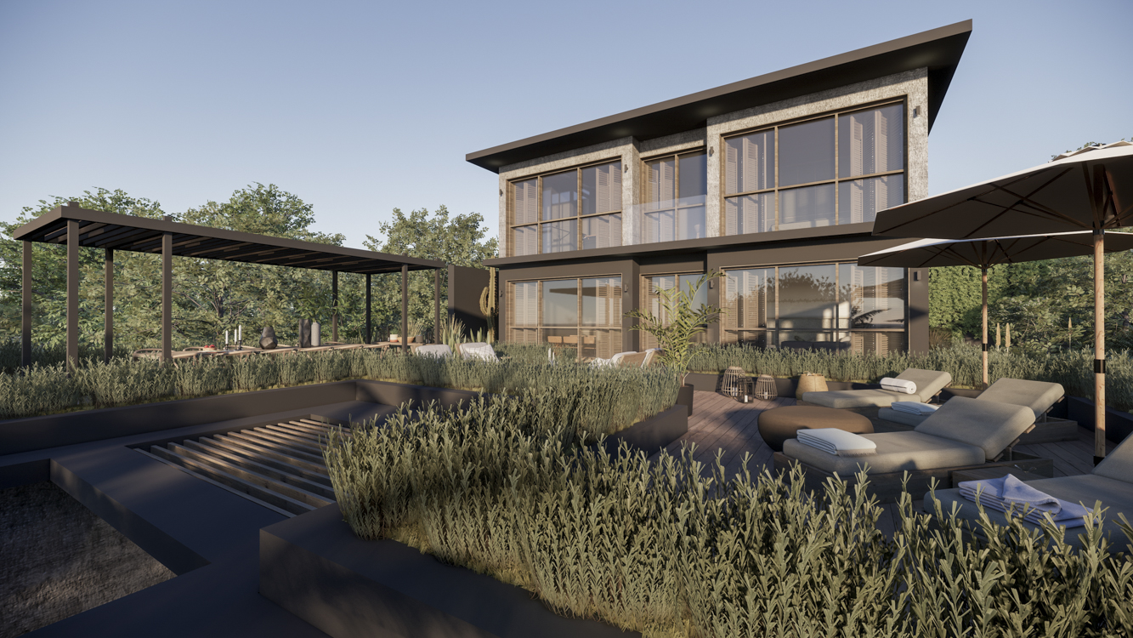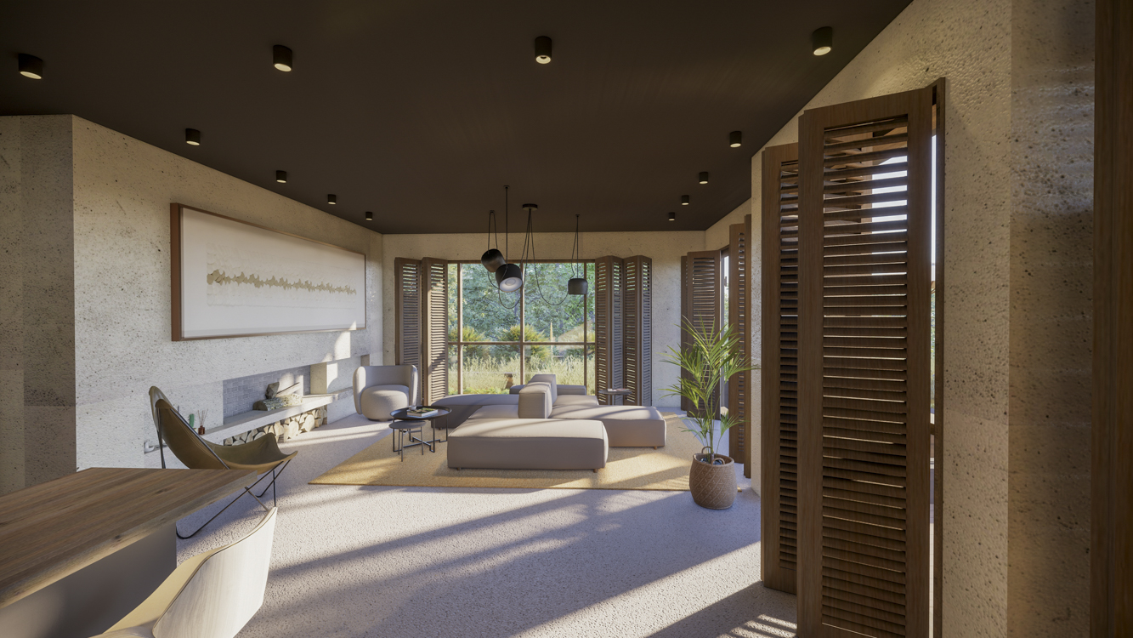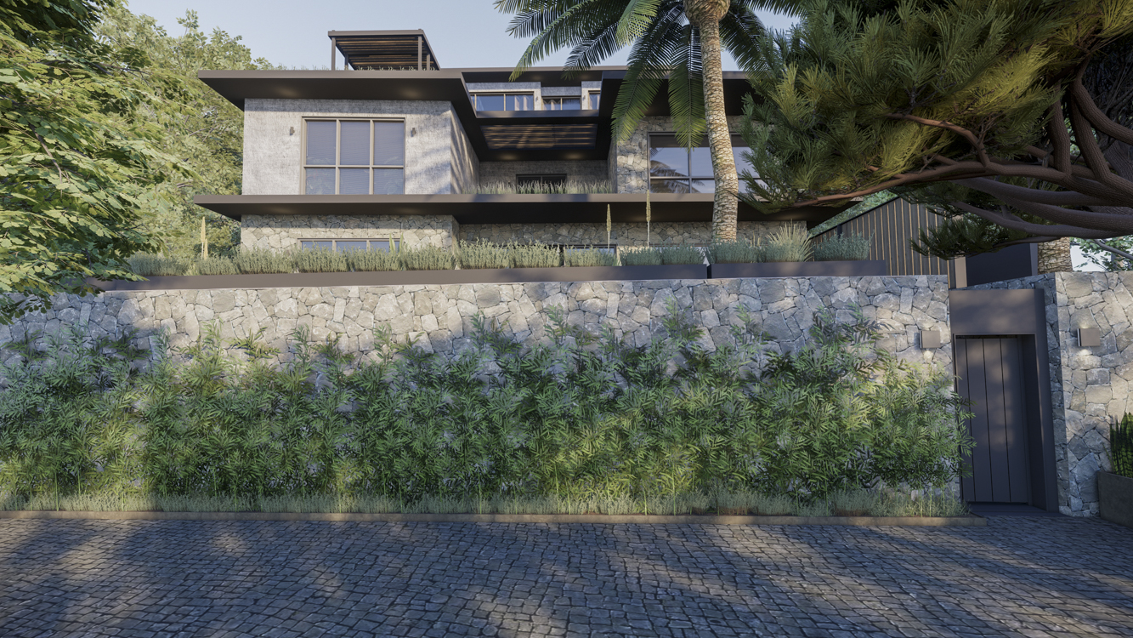

YK House demonstrates exceptional design efficiency within limited site constraints, featuring 530 m² of development across 2 villas on a compact 415 m² land. The project includes main house with 1 bedroom and 3-bedroom guest house that maximize every aspect of the available space.
The architectural concept addresses the challenge of creating luxury villa amenities within tight spatial constraints while maintaining privacy and outdoor living quality. Innovative planning solutions create the impression of spaciousness despite the compact footprint.
This project exemplifies how thoughtful design can overcome site limitations to deliver comprehensive villa living, proving that exceptional Mediterranean lifestyle can be achieved even on smaller properties through strategic architectural planning.
